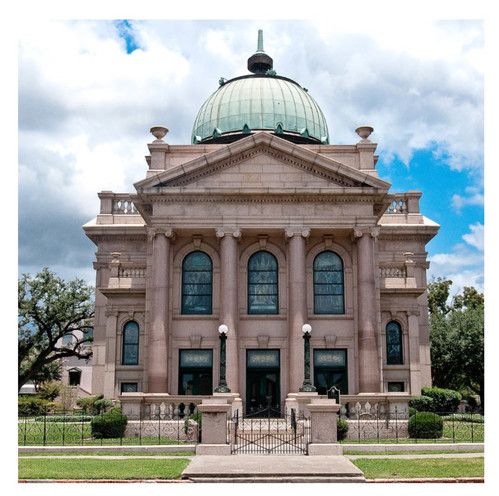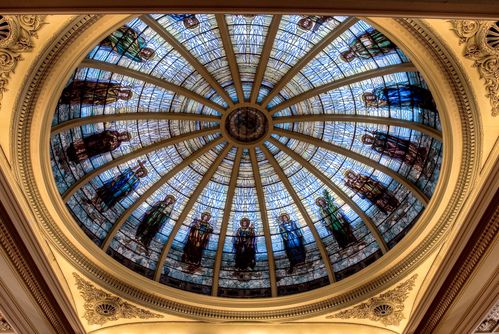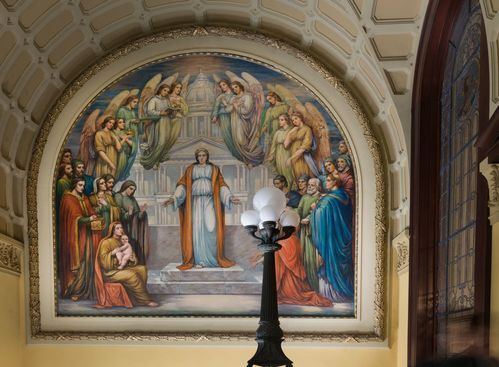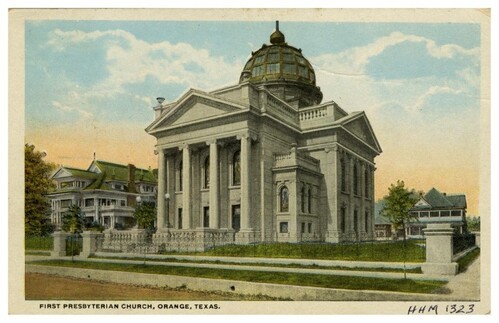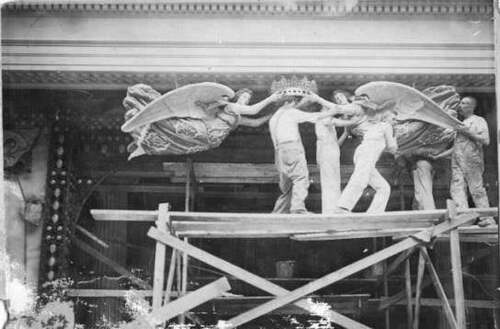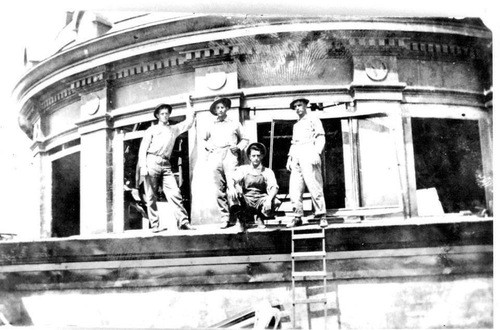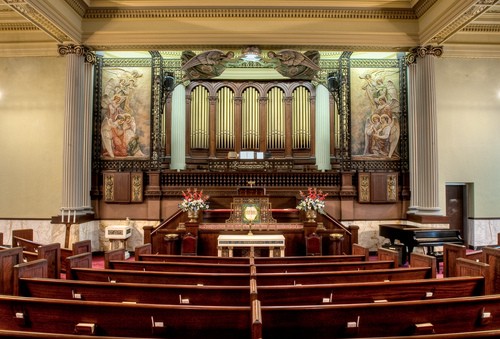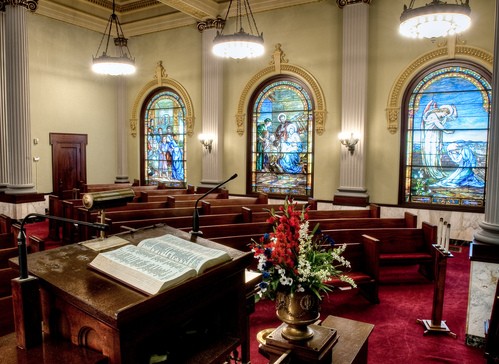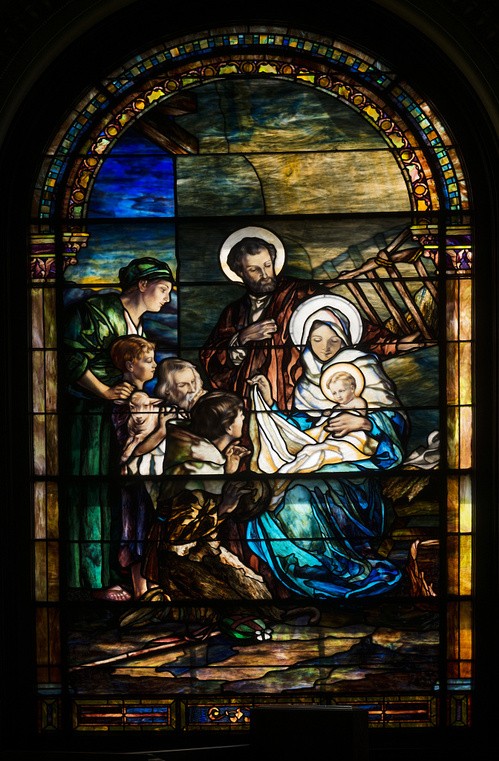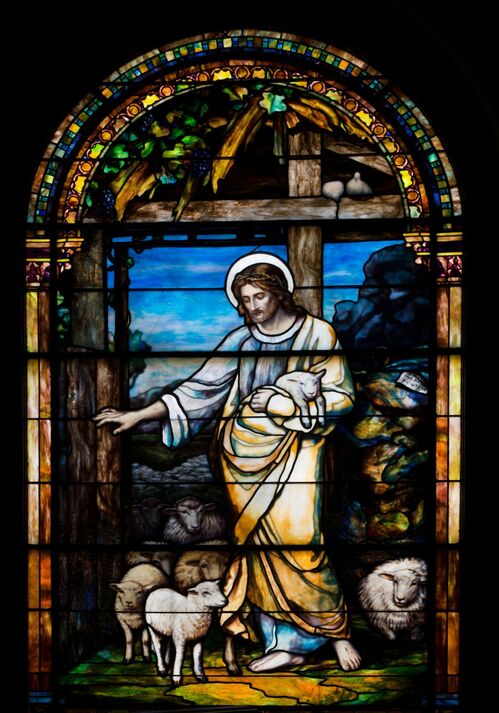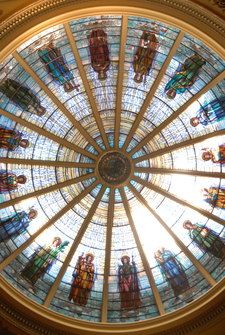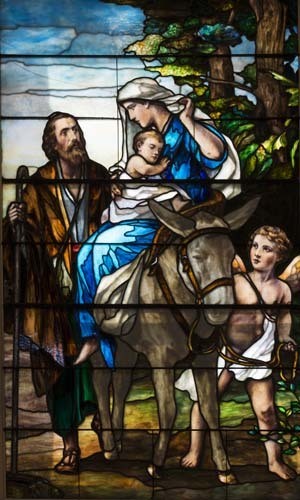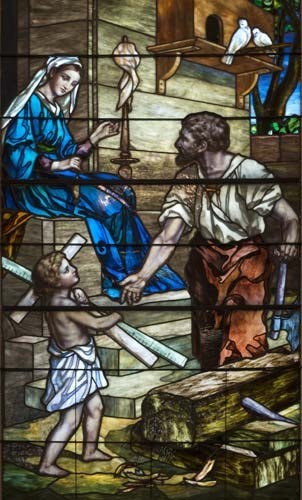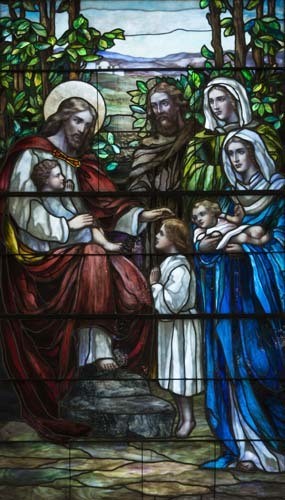First Presbyterian Church in Orange Texas is an active and friendly church whose vision is to worship God, love people, and grow disciples. We welcome you to our house of worship and hope that you will be inspired and blessed by the beauty of this building that was built to glorify Jesus.
The Lutcher Memorial building was named for Francis Ann Lutcher, an early member of the church, who donated the building to the congregation in 1912. Frances Ann Robinson was born in Windsor, Ontario, Canada, on October 7, 1841. After her mother died, her father, David Robinson, a French-Canadian tailor, moved with Frances Ann to Williamsport, PA.
In 1858, Frances Ann married Henry Jacob Lutcher, a Williamsport native. Henry worked in the lumber mill for five years. In 1862 he and a Mr. Waltman formed their own lumber mill for hemlock. After two years, Lutcher persuaded Waltman to sell his interest to G. Bedell Moore. Concerned by the dwindling supply of hemlock, Lutcher and Moore considered other sources of timber. In 1876 the two men traveled to Louisiana and Texas looking for new lumber sources. They traveled along the Sabine and Neches Rivers and were impressed with the yellow longleaf pine forests. They continued their travels to Dallas, San Antonio, and other cities calling on prospective customers. Once they had secured promises of future business, they purchased vast acreage along the southern Texas-Louisiana border and established the Lutcher-Moore Lumber Mill in Orange, Texas. In 1878 Frances Ann and their two teenage daughters, Miriam (1859-1936), and Carrie (1861-1941), moved to Orange. A lovely home was built on Water Street (in the Cove area) overlooking the Sabine River.
The Lutchers joined the Presbyterian Church in Orange soon after it was incorporated in 1878. The original building was located near the downtown Courthouse, a few blocks from the current location of the church. Mrs. Lutcher taught Sunday School, entertained in her home, built a hospital in Orange, and traveled extensively. In 1893, Mrs. Lutcher and her two daughters, by then married to local men (Miriam, Mrs. William Henry Stark), and (Carrie, Mrs. Edgar William Brown), visited the Chicago Columbian Exposition. This was a world’s fair full of many wonderful exhibits. The prize-winning-stained glass exhibit was a set of three opalescent stained-glass windows made by the J. & R. Lamb Studio located at that time in New York City--(now located in Clifton, NJ). The Lamb Studio also participated in building churches, decorations, carvings, etc.
Mrs. Lutcher purchased the Lamb trio of windows and arranged to have the Lamb Studio store them until a later time. Her dream was to build a church to glorify God. Everything in the building was to be the finest of its type—windows, artwork, wood, etc. In addition, the building was to be a memorial to her husband’s family. She contacted James Oliver Hogg, a Kansas City, MO architect to design the church. Every decision in the building was made by her alone. When a present-day person reflects upon this fact, it is difficult to comprehend since women of Mrs. Lutcher’s time were not given such authority. Another interesting point to realize is that Mr. Lutcher loved his wife deeply and credited her for contributing greatly to his success.
Another facet of her character is that she never divulged the cost of the building and its contents! Nor did she have her name imprinted anywhere in the building. The Foyer plaque bearing her name was placed by the church Session the year after her death in 1924. (The Lutcher name is inscribed on one column on the south portico).
Work most likely began on the building plans in 1893. Lamb Studio was the contractor. On-site construction began in 1908. Most of the items in the building were made elsewhere and shipped to Orange. The architectural style Mrs. Lutcher chose for her church was Modified Greek Revival. Pink granite for the exterior came from Llano, TX. The Foyer marble came from Carrara, Italy, in the Tuscany region. When the specifications were received in Italy, the marble was cut to the specifications, wrapped and placed on a ship. The Italian craftsmen accompanied the marble. When construction reached the point of installing steps and banisters, everyone except the Italians were made to leave. The Italian workers assembled the steps and banisters in their time-honored, handed-down method unseen by outsiders. The building was formally dedicated on January 28, 1912.
Fellowship Hall on the bottom floor of the building was designed to be a large meeting place as well as smaller areas for Sunday School rooms. There are wooden pull-down doors which divide the area into seven rooms. These doors work much like a roll top desk. The windows in Fellowship Hall depict Jesus’ life on a child’s level. The stage provides opportunity for performances and was the site of the original Stark Reading Contest now held throughout the county. (Students competed for college scholarship money in the annual contest.) The exterior doors on the east and west sides contain the St. Andrew’s cross in the transom above the door. The St. Andrew’s cross is also carved into the Foyer banisters. This cross is the symbol of the Presbyterian Church.
The Lutcher Memorial building was the first air-conditioned public building west of the Mississippi river. Chilled water produced by an ammonia ice machine driven by a coal burning steam engine was the first attempt at air conditioning when the building was dedicated in 1912. Chilled water was sprayed into air from a blower that routed the cooled air into the building and through an exhaust fan to the atmosphere. By 1914 a second type of air conditioning cooled recirculated air by evaporating compressed and condensed carbon dioxide. Electricity for this system was generated by an oil burning generator in a separate building that also housed the carbon dioxide compressor. An air-cooled cooling tower was also installed for this system to condense the carbon dioxide and an engineer was hired to operate all the new equipment. By 1928 electrical power generation in the city had increased to where the church power plant was no longer needed. A lower cost centrifugal chiller using dichloromethane (R-30) was ordered in 1929. All the components of this much lower pressure operating system were installed in the basement of the church. Freon refrigeration was first installed in the early 1950s and other better refrigerants since then. Expansion valves were replaced to accommodate the various refrigerants but the blower, evaporator coil, and cooling tower currently in use are nearly 100 years old. For additional details on the history of the air conditioning
click here.
The basement does not extend under all the first floor; rather, it is under the office door entrance area and extends under the Fellowship Hall in the dining table area. Sump pumps remove accumulated ground water seeping through the basement walls. The Lutcher Building contains a US Coast & Geodetic Survey benchmark on the southeast side of the building which indicates that the site is 12.134 feet above sea level. There were pastor's living quarters complete with bedroom, sitting room with a grand fireplace, and bathroom. That area is now used as the church office.
An elevator from Fellowship Hall to the Sanctuary was installed in 1973 under the supervision of long-time member Bill Duncan.
WINDOWSThe opalescent stained glass windows are perhaps the most striking feature of the Lutcher Memorial building. This type of stained glass is an American invention by John Lafarge, a floral artist. He experimented with the idea of adding metallic oxides to the glass followed by firing them in a kiln to fuse the ingredients. In 1878 he was successful. The metallic oxides cause the finished product to be milky along with colors much like the gemstone, opal. Unfortunately, Lafarge was swindled out of his invention by Louis Comfort Tiffany. It is a disservice to John Lafarge to use the name of Tiffany in reference to opalescent stained glass. Many of Lafarge’s paintings hang in the Boston Museum.
Opalescent stained glass is "living art" with the appearance of shadows that enhance depth perception and colors that change with light conditions. Opalescent stained glass was only popular between the 1880's and the 1920's. This glass is America's contribution to the world of stained glass. The Lutcher opalescent stained glass windows are composed of 2 to 4 layers of glass. The exterior of the windows is covered with a special protective transparent glass.
Frederick Lamb made the church windows in his family studio. Information now available indicates that his sister-in-law, Ella Conde’ Lamb, more than likely worked on the windows also. The Lambs did not sign their work as they thought it distracted from the artwork, and they felt to do so hinted of too much pride. Mrs. Lutcher chose the paintings from which the windows were copied. Rather than choose the Old Masters, such as Raphael, DaVinci, or Michaelangelo, she chose artworks by artists of her day. There were French, English, German, etc. artists who will be mentioned in following descriptions of the individual windows. The common connecting thread in the windows was scenes in Jesus’ life.
The rear Sanctuary windows are the only beveled, leaded glass in the building. These windows contain the traditional symbols of the four Evangelists depicted in the colored medallions: Matthew, Mark, Luke and John. The two long Evangelists windows on the other side of the sanctuary have scriptures in gold lettering which remind us that we are entering to worship and praise God. The west side is Isaiah 2:3, and the east side is Psalm 100:4.
“The Annunciation” after Frederick James Shields Luke 1:31The angel Gabriel appearing to Mary to inform her that she will be the mother of Jesus. Gabriel calms Mary's fears by identifying that he has been sent by God--see his uplifted left hand pointing skyward. Note the atmospheric perspective which depicts the town in the background. The artist makes the viewer’s eye travel in an oval. There is wonderful flow and movement. Note the flower in the left foreground which is connected with Mary.
“The Holy Family” after Feuerstein Luke 2:7, 16Note the shadow of the crib on the back wall of the stable. The same flower as in the previous window is in the foreground of this window. Note the emphasis on Joseph, Mary, and Jesus through the use of light.
“Jesus In The Temple” after William Holman Hurt Luke 2WHH visited Palestine in 1848-1849, studied the Jewish religion, sketched people he saw there, and returned to England where he made this painting. The painting hangs in the West Midlands Museum in Birmingham, England. Note the expressions of the figures in the foreground which tells the story of Jesus at 12 astounding the learned men in the Temple, and worrying his mother who thought him lost. Because Jesus asked such difficult questions, the Pharisees are puzzled at His knowledge of the law. Note that the two men beside Jesus show their ignorance of who He is with their unseeing eyes. They do not recognize The Son of God in their presence. In the background is another story—a circumcision ceremony for an 8 day old boy. The figure on the far right is carrying a scroll of the Torah probably used to read prayers for the ceremony. The next figure is carrying the infant. The next figure is carrying a lamb on his shoulders to be sacrificed. The last two figures have musical instruments which were used in the ceremony. In between the lamb carrying man and the first musician is a figure in the background--perhaps a beggar seeking alms.
“The Good Shepherd” after Sibyl C. Parker, the only woman artist represented John 10:11Note the many symbols here: the crown of thorns, the one sheep in Jesus’s arms, the cross of the sheepfold, grapes, the door with the key inserted in the lock, the large group of sheep outside the fold, the nail prints in His hands and feet, and the rock in the left background which is inscribed, “Jesus, King of the Jews” in Greek and Hebrew. The most important point in this window is our view—we are INSIDE the sheepfold because we have heard our Master’s call, not outside wandering and lost.
“Pilate’s Wife’s Dream” after Gustave Dore Matthew 27:19Mrs. Lutcher did not want the crucifixion portrayed. Note the faces on the right side who represent early Protestant reformers—Martin Luther, John Calvin, and Zvengli. Note the red figure with the blue sword. He is Peter who used his sword to cut off the ear of one of the soldiers who came to arrest Jesus in the Garden of Gethsemane. Jesus took the time to heal the man’s ear before being taken away. Note the hand in the upper left corner holding a rough cross. There is a cross visible in the upper part under the arch. It is not always visible. There are many figures, some with green faces, much in the style of El Greco. Note the angels in the upper part. Mrs. Lutcher invited Louis Comfort Tiffany to visit in 1915. His only comment known to us is that he thought Pilate's wife's collar and belt should have been made of semiprecious stones instead of the glass chunks.
“Ascension” after Carlotti Luke 24:51This story refers to the travelers on the road to Emmaus when a man joined them. As they discussed the previous week's events in Jerusalem, the man did not seem to know what they were talking about. As it was late in the day, the travelers invited the man to eat with them. Following the custom of grace before the meal, the man broke the bread and gave the blessing. To the astonishment of the travelers, they recognized the man as Jesus. At this point he disappeared from them. The red glass in the bottom area is drapery glass--clear glass is coated with red vitreous enamel and then fired in the kiln.
A noteworthy feature of the Sanctuary outside windows is the addition of columns within each window. The Modified Greek Revival architectural style contains porches supported by columns. As the viewer inside looks to each window, the columns give the impression of looking out to see the pictured events taking place. The Sanctuary columns are Ionic with vertical fluting, ram's horns, egg and dart, and bead and reel decorations at the crown.
The dome consists of sixteen angels, each holding a Christian symbol.
QUILL AND SCROLL - the written word of God, Holy Scriptures.
CANTICLE - this angel is singing a song of praise to God (the only figure with an open mouth).
CHURCH BUILDING - the Lord’s house of worship
CROSS - Christ’s sacrifice
CHALICE - the Lord’s Supper; Christ’s blood shed for us.
SCEPTER - authority, sovereignty of Christ’s blood shed for us.
DOVE -the Holy Spirit, peace
LAMB - innocence, sacrifice, especially Christ’s sacrifice
LYRE - music offered to God in worship
ORGAN -the king of instruments to worship God
OPEN BIBLE - God’s written word to the Church
STONE TABLETS -the Ten Commandments given to Moses; obedience
SWORD - the Church Militant warring against evil in the world
SCALES - justice
PALMS - victory, praise
LILIES -resurrection, purity
The dome center is a flower, reminiscent of althea, rose of Sharon. The Dome is a most unusual feature of the Lutcher building. Originally the dome was not covered by copper. Clear glass was above the opalescent stained glass dome containing 16 angels. In the 1950’s the copper was placed over the clear glass due to concerns about the possibility of hurricane damage. Early photos show that the Sanctuary was wonderfully lighted by the natural light coming through the glass dome. Hurricanes between 2005 and 2008 showed that the copper is not resistant to high winds and tornados. At some future point, removing the copper and replacing it with laminated glass would be safer and allow more light illumination.
The Sanctuary organ is not the original. In 1953 the Cassavant organ replaced the Hope-Jenkins original organ. The Cassavant Company located in Ste. Hyacinth, Quebec, Canada, built the 38 rank organ based on earlier designs by a French organ maker. The Electronic Schulmerich Chimes, installed in 1948, finally wore out, and were removed in the late 1970’s or early ‘80’s. The pipes in the organ loft are fake as the organ chamber behind contains the working pipes. At some point, the organ pipes were painted a dull gold color.
An interesting fact about the Lutcher Building is that there is much gold leaf visible—Foyer barrel ceiling, decorative plaster in the Foyer, in the mosaics (placed between two pieces of clear glass), and the decorations on the ceiling and walls. The metal fixtures in the Fellowship Hall, Foyer, and Sanctuary are bronze Second Napoleonic Period. The Sanctuary wall lamps were designed for gas and electrical power. Venetian mosaic work is found on the Communion Table, the Baptismal Font, Pulpit front, halos and robes of the figures around the organ loft, and the angels bearing the crown above the pulpit. The Sanctuary pews and organ loft paneling are made from Honduran mahogany. The same mahogany also is in the Fellowship Hall and Foyer (some are currently painted over). The pew end panels display a feather design while the pew backs show a moiré taffeta imprint. This is not man-made---but a naturally occurring part of the tree itself. The end panels contain an outer design called the “bead and reel”. The same design occurs in the Foyer arch together with two other designs. The first is the acanthus leaf, and the other is the “egg and dart”. These three designs are well-known from antiquity via Greek and Roman art. All three symbols represent the fact that “man is mortal”. The acanthus leaf was used because that plant growing in the Mediterranean region is the first green appearing plant in the spring. The acanthus design also appears in the bronze lamp bases and the wall sconces in the Foyer. Another place the three appear is in the plaster arched windows- surround and even in the windows themselves in the Sanctuary. The “egg and dart” symbolize birth and death. The term is also known as the “egg and arrow.” The hymnboards on either side of the plaster panels flanking the organ loft repeat the building themes- "Religion", "The Church Militant" and "The Church Triumphant".
The prize-winning windows by Frederic Lamb set the building themes. The central window symbolizes “Religion”. The seated figure holds a book, the Holy Bible. The chair back is in the Gothic style. The figure on the left represents the “Church Militant”. He is Michael, the Militant Archangel, dressed in his signature blue armor. The figure on the right is Archangel Gabriel, depicting “The Church Triumphant”. The left window shows Michael’s followers, all in armor. They fight against evil in the world. The right window shows Gabriel’s followers. After Michael and his followers are victorious, Gabriel and his followers spread the “Good News of the Gospel”. The crown of Jesus and the palms representing victory are held by two followers. The three windows' backgrounds contain tree leaves to represent “The Tree of Life”.
The painted canvas panels at either end of the upstairs Foyer tell stories. The east side is "Heavenly Justice". A central figure representing Christianity is blessing two men. The one on the left is a workman with his sledgehammer, and the figure on the right is a knight in armor. People gathered on either side depict differing lives- from regal to workers. The point is to show that the Good News of the Gospel is for everyone, in spite of their place in life or wealth or even lack of. The canvas on the Foyer's west side represents "Earthly Justice" as we see King Solomon listening to two women, one live babe, and another deceased. Both mothers claim the live child and await Solomon's decision. His reply to divide the live child causes the real mother to cry out to give the baby as is to the other woman. Thus, the truth comes out. Due to the Hurricane Ike repairs in 2008, the canvases are wonderfully restored in their original soft colors. The Polish artisans making the repairs could find no signatures as to the artist's identity. The stair landing windows come from Sir Edward Conley Burne-Jones’ painting, “The Angel Stairway”. The story is from Genesis which depicts Jacob’s dream in which he sees angels standing on a stairway reaching from earth to heaven.
“Flight Into Egypt” after Bernard PlockhorstNote the “Tree of Life”. The artist frames Mary and Jesus for emphasis. This is a good place to show visitors the difference in the two sides of the window. Look at the donkey as he is seen with brown fur inside and a flat white outside. Early glass crack repair is seen above Joseph’s head by the addition of lead over the crack. Now an epoxy-type glue is used for repairs.
“Madonna With Jesus And St. John” after William Adolphe BouguereauNote the artistic license—John the Baptist appears to be several years older than Jesus. In reality they were about seven months apart in age. The artistic style is reminiscent of Raphael. The green marble columns do exist. They were originally in Jerusalem in a temple. When the temple was destroyed, the columns ended up eventually in the Temple of Sophia in Istanbul, Turkey.
“Jesus In The Carpenter’s Shop” after Johann Heinrich HofmannNote the large timber in the foreground. Even the knothole and the wood grain are shown. The artist makes the viewer’s eyes travel in a triangle—from Mary to Jesus to Joseph to Mary again. See the pair of doves in the upper right corner—the feathers look very flat. Contrast them with the dove pair in “The Good Shepherd” window in the Sanctuary. That pair have very soft-looking feathers. A carpenter’s shop looks like a busy place—Joseph working with the timber, Mary spinning, and Jesus, a little child helping by carrying a t-square and cross.
“Jesus Blessing The Children” after Johann Heinrich HofmannNote the faces of the people gathered around Jesus. Their happiness is apparent as they are welcomed by Jesus. See the use of the rich red and blue colors. In the right background one sees a town in the distance. To achieve that appearance of distance, a clear glass in put in front of the opalescent stained glass to fuzzy the area. When we look at a distant object with difficulty, we say that it looks fuzzy.
Endowments were set up by Mrs. Lutcher before her death, and by the Brown children after the death of their mother, Carrie Lutcher Brown, in 1942. Money in the endowments is invested in stocks and bonds. The interest from these investments provides money used to maintain the property. There are stipulations in the foundations which have guided the congregation down through the years. One stipulation of Mrs. Lutcher’s is that care must be taken to maintain the building in good condition. The endowments require that the building remain true to the original intent as it was when built.
